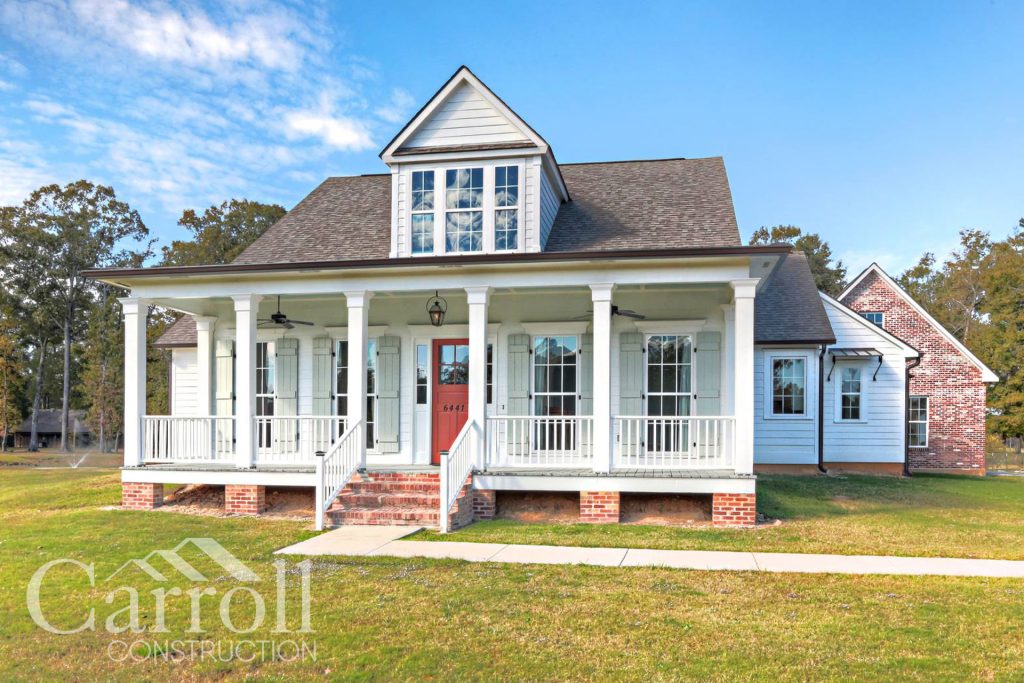Narrow Down Your Home's Exterior Style
As you explore your land and lot options, part of the Feasibility Review is narrowing down the exterior style of your new home. Once you decide to build, it’s natural to start imagining how it’ll look from the street.
We recommend gathering inspiration early. Save images that feel like “home” to you—ones you can picture your family living in for years. Sites like Pinterest, Houzz, and even Google Images are great for this.
We all pretty much know what we like when we see it. The challenge is naming it—and that's where our Home Style ID Guide comes in.
Just searching “pretty houses” won’t help much. Most styles borrow from others, which makes them hard to define. That’s why we created a simple Home Style ID Guide—to help you name what you already love.
You're Laying the Groundwork
At this point in the Feasibility Review, you’re still gathering info to make confident, cost-aware decisions. That includes style preferences, land options, and what it might take to bring your vision to life.
Selections aren’t final yet, but your ideas are starting to take shape. Every saved photo or noted feature helps build the path forward.
It’s also okay if some of your ideas shift. Real-world pricing, land conditions, and material timelines can all affect the final plan. The Feasibility Review helps you catch those things early—before construction begins.
Every strong build starts with better questions, not quick answers. This is the time to explore what matters most.
Jump To A Style Below
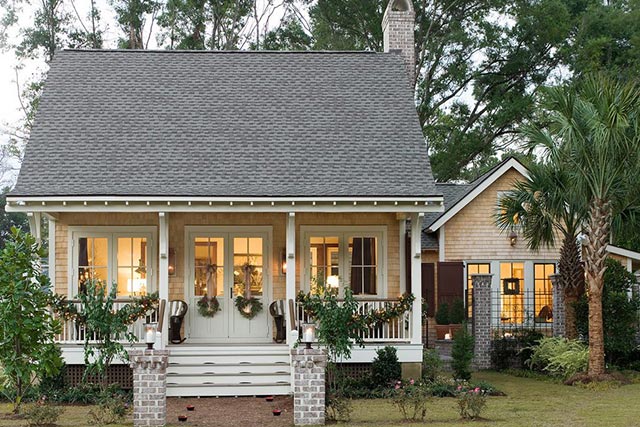
Acadian
Louisiana’s signature style. Common features include:
Steep-pitched roofs
Shuttered windows
French doors
Deep, covered porches
Acadian homes often borrow from Colonial, Greek Revival, and Farmhouse traditions—sometimes featuring dormers, columns, and varied rooflines.
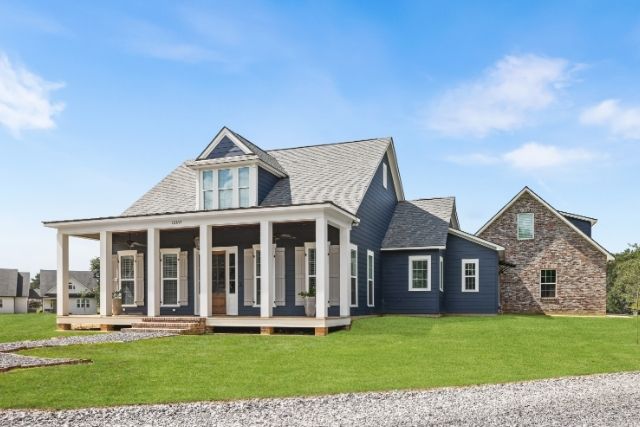
Acadian Farmhouse
This style blends the classic structure of an Acadian home with the warmth and simplicity of a Southern farmhouse. Features often include:
Gabled roofs and dormers
Full-length porches
Exposed beams or wood accents
A mix of brick, board and batten, or lap siding
Ideal for people who want the welcoming feel of a farmhouse with the regional charm of Acadian design.
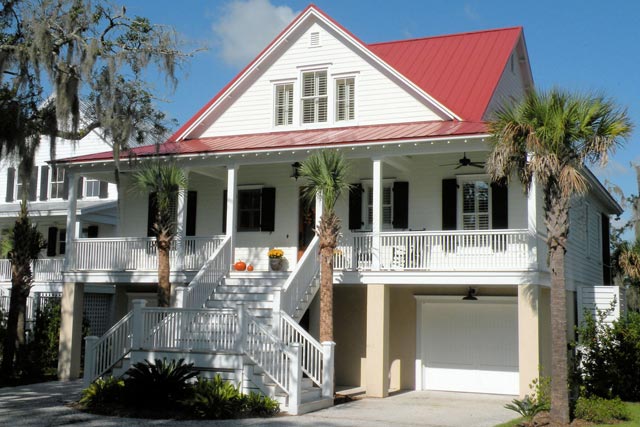
Low Country
Originally designed for coastal climates, Low Country homes are elevated and breezy, with an emphasis on outdoor living and ventilation. This style is a favorite for sloped lots and rural acreage.
Common features include:
Raised foundations or pier construction
Wraparound or full-length front porches
French doors and tall windows
Dormers and steep gabled roofs
Symmetrical, open floor plans
Wood or cement siding in soft, natural tones
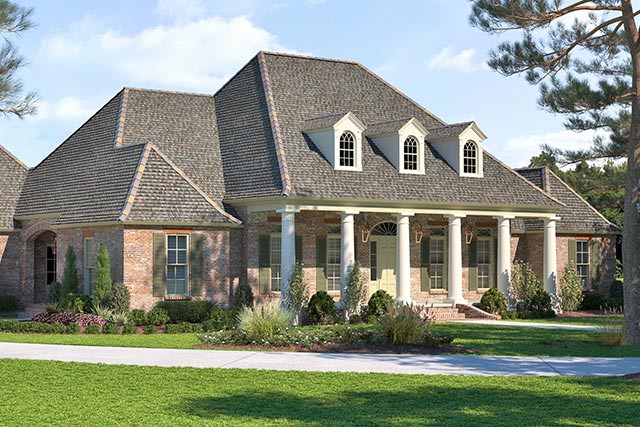
French Country
Popular throughout Louisiana in the early 2000s, this style blends elegance with subtle European influence. Less rustic than its rural French origins, Louisiana’s version leans formal and refined.
Common features include:
Steep hip or gabled roofs
Brick or stucco exteriors (often both)
Arched windows or transoms
Tall, narrow windows with shutters
Soft neutral color palettes
Minimal porch space with centered entries
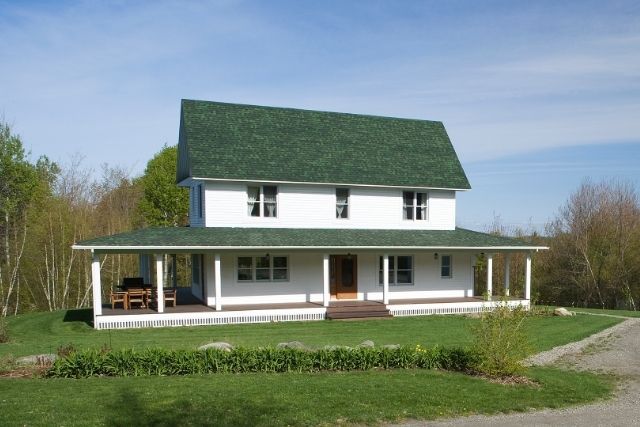
Traditional Farmhouse
Rooted in function and simplicity, Traditional Farmhouse style emphasizes comfort, symmetry, and connection to the outdoors. These homes often feel timeless, practical, and welcoming.
Common features include:
Gabled roofs with moderate pitch
Full-length or wraparound front porches
Symmetrical windows and layouts
Vertical or horizontal lap siding
Tall windows and simple trim
Exposed rafters or beams (optional)
Farmhouse style is often blended with Acadian or Southern influences in Louisiana, creating a warm and regionally rooted look.
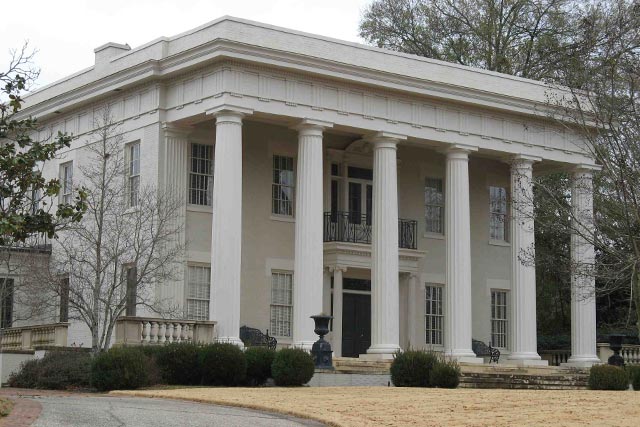
Greek Revival
One of America’s earliest architectural styles, Greek Revival was inspired by classical Greek temples and became popular in the U.S. during the early 1800s. Its symmetrical form, dramatic columns, pediments, and tall windows heavily influenced what later became known as Southern plantation architecture.
Common features include:
Full-height columns or pilasters
Wide front porches (often with a central entry)
Triangular pediments and gabled or hipped roofs
Balanced, symmetrical facades
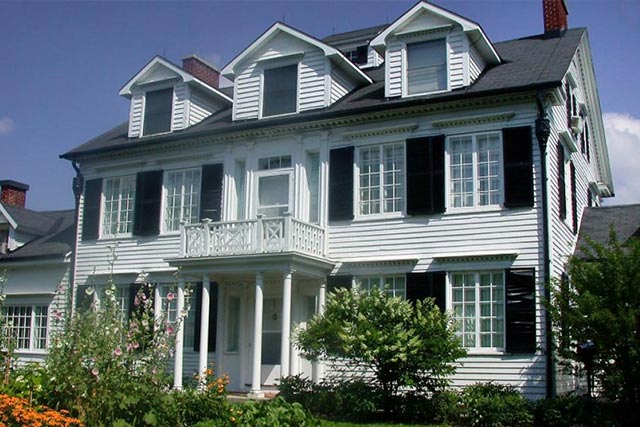
Colonial
Rooted in early American architecture, Colonial homes are formal, symmetrical, and timeless. Their balanced design and strong central entry make them easy to recognize and widely adaptable.
Common features include:
Symmetrical front elevations
Centered front door with side lights
Multi-pane, shuttered windows
Gabled or hipped roofs
Brick, wood, or siding exteriors
Minimal exterior ornamentation
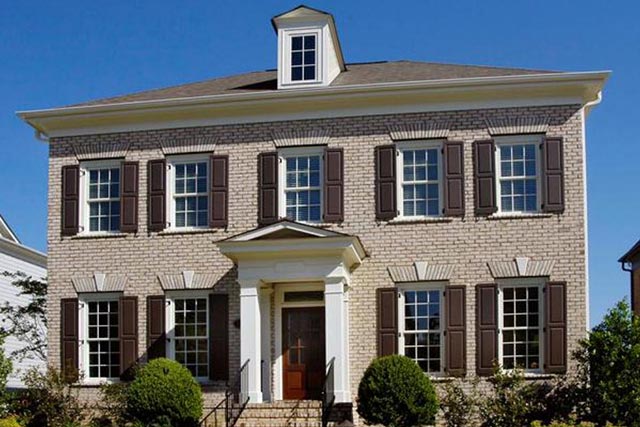
Georgian Colonial
A more formal branch of Colonial architecture, Georgian Colonial homes emphasize symmetry, proportion, and classic detail. Popular for estate-style homes, this style conveys a strong, balanced presence.
Common features include:
Boxy, two-story form
Five windows across the second floor
Centered front entry with columns or pediment
Multi-pane, shuttered windows
Brick or clapboard exteriors
Gabled or hipped roofs with minimal overhang
Ready to Take the Next Step?
Choosing your home’s exterior style is just one part of a bigger picture. If you're feeling more confident about what you like—and what you're unsure about—now’s a great time to continue your Feasibility Review.
Our checklist can help you organize your ideas, compare priorities, and avoid costly missteps later in the process.
A little clarity now can save a lot of stress later.
Click the image below to get this free resource!
Ready To Talk With Someone About Your New Home?
Call now and find out how to get started.



