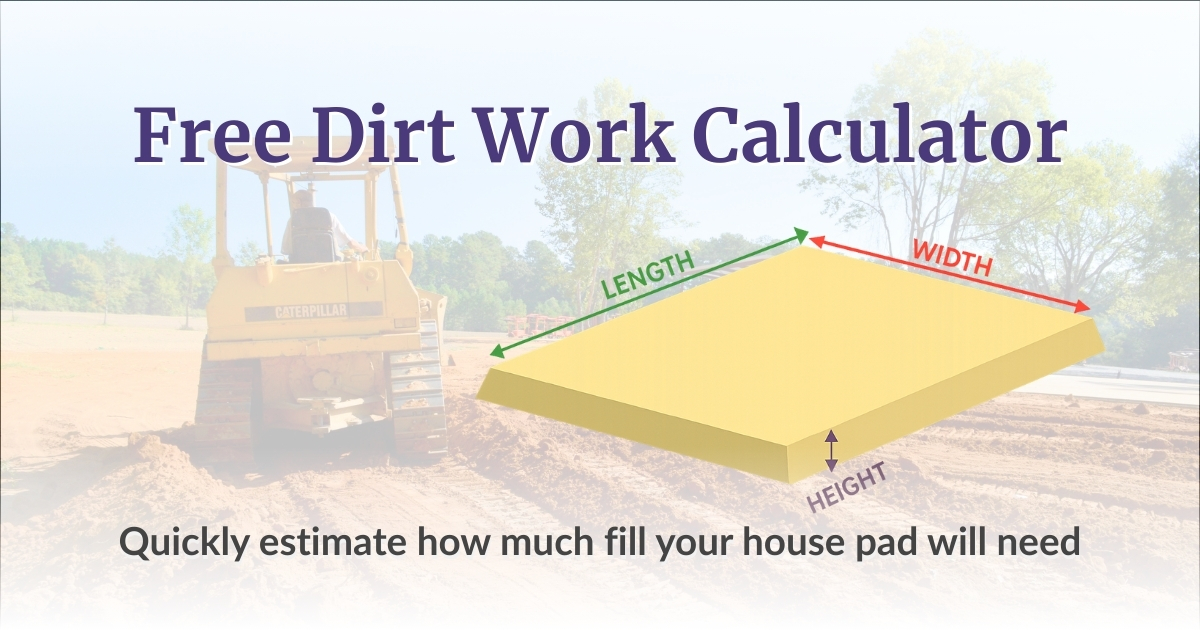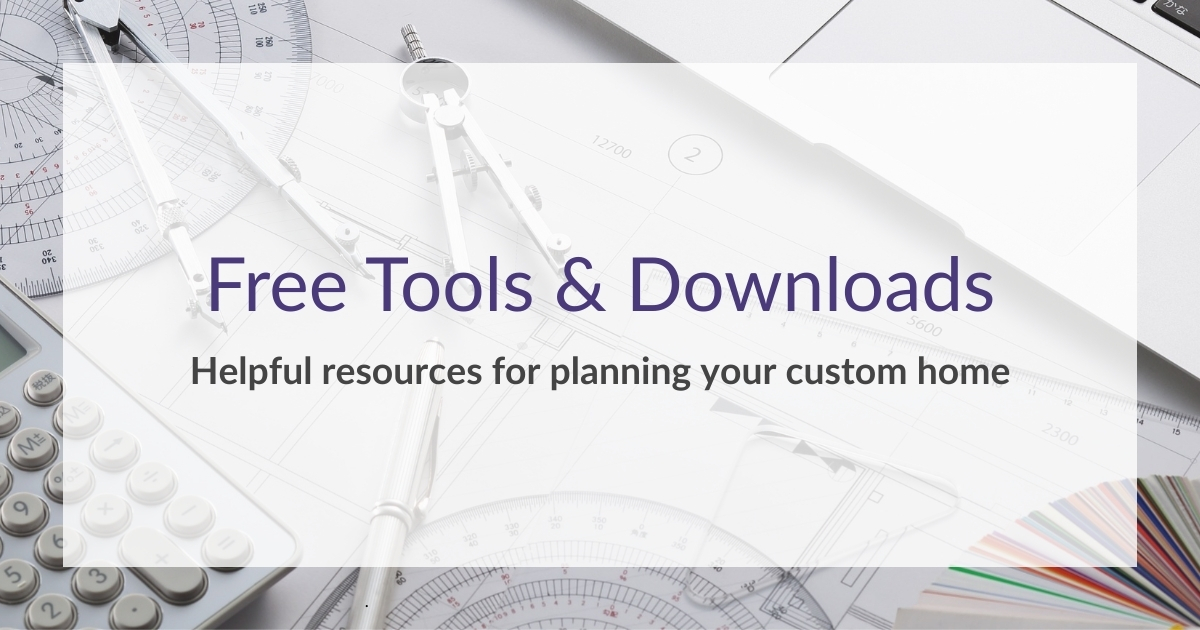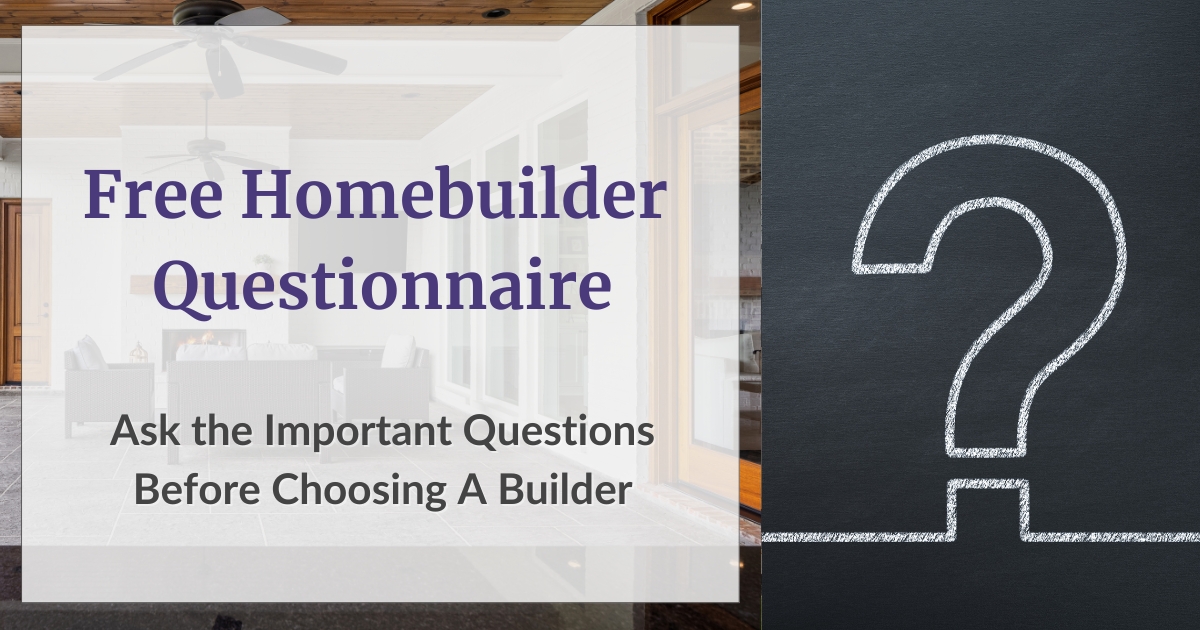Feasibility Review Checklist
Answer the right questions before you start designing your home

Why Use the Feasibility Review Checklist?
Building a home involves dozens of moving parts. Without a clear plan, it’s easy to miss critical questions or overlook details that affect your budget. Every builder should perform a feasibility review to help determine if your budget and desires for the home are compatible. That is why this checklist is so important—it prepares you to have the answers ready for your first meeting with your builder. By organizing site information, budget expectations, and design priorities in advance, you’ll walk in ready and confident.
"Good preparation early on can save time, money, and stress later."
A feasibility review checklist is an essential tool that prepares helps you prepare for the builder meetings by answering:
1. What are the considerations for buying land for your home?
This decision impacts everything—from lot prep and utility access to style, amenities, and total budget.
2. What do you want your house look like?
Start narrowing down the big-picture vision: How big? How fancy? How much? Think layout, exterior style, and architectural features.
3. What features & fixtures do you want to include?
Begin considering the level of finish—flooring, cabinets, appliances, lighting, and more. These details shape both design and cost.
Download the Free Checklist
Fill out the form and we'll send it straight to your inbox
Want to Learn How to Use the Checklist?
The Feasibility Review Checklist is designed to help you organize key decisions about where to build, what exterior style you want, and the types of finishes and fixtures you prefer. Many of our clients use this tool to prepare for Phase 1 of our Design + Build Preconstruction Agreement, where we align your goals with a clear Conceptual Estimate.
If you’d like more detail, we’ve also created a companion article that explains how to prepare for your feasibility review and use this checklist as a guide for builder conversations.
Ready to get started?
Download the Feasibility Review Checklist today.
Additional Resources
Free Dirtwork Calculator
Free Dirt Work Calculator Quickly estimate how much fill your house pad will need Enter the pad length, width, and height to calculate fill volume. […]
Tools & Downloads
Tools & Downloads for Homebuilding Our Tools & Downloads hub gives you free resources to guide your homebuilding journey. Inside, you’ll find calculators, checklists, and […]
Builder Comparison Questionnaire
Free Homebuilder Questionnaire Ask the Important Questions Before Choosing A Builder Download the Free Questionnaire Checklist Why You Need This Questionnaire Choosing the right builder […]







