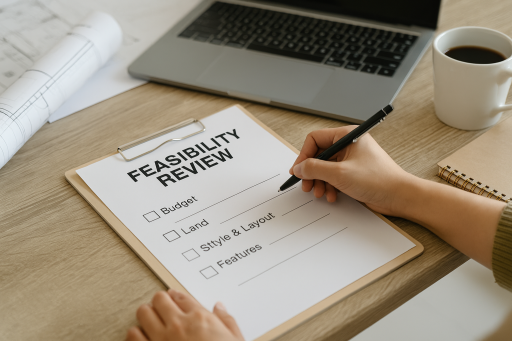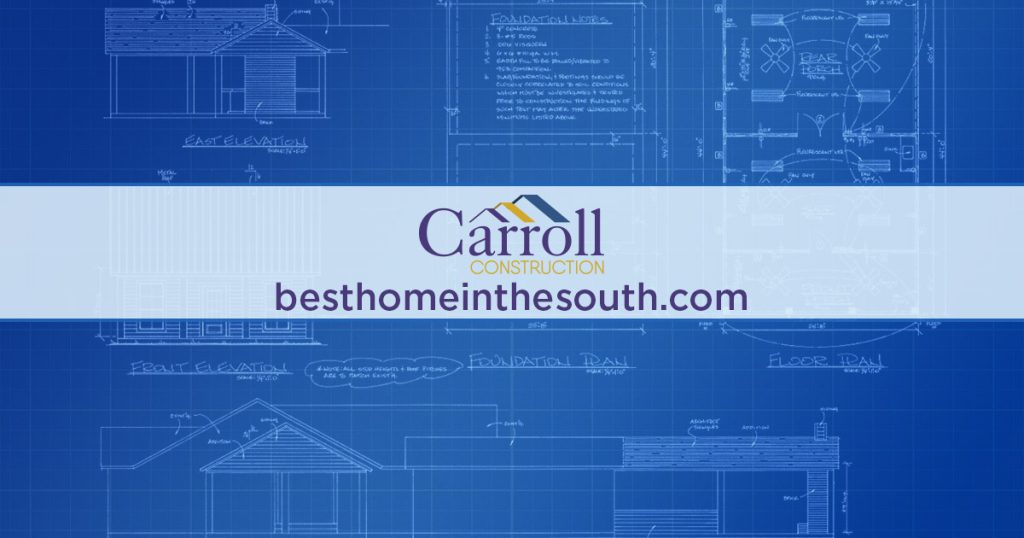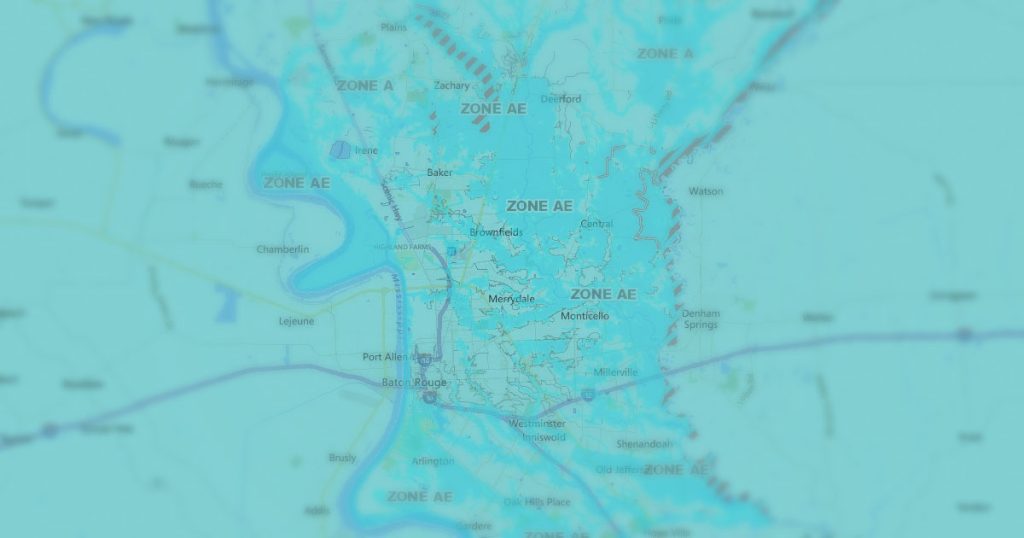Conduct Your Own Feasibility Review

Before you choose a floor plan, fall in love with a photo, or walk your lot with a builder—pause and ask yourself a simple question: Is this build even feasible?
A feasibility review helps you answer that question with clarity. It gives you the power to design a home that fits your land, your lifestyle, and—most importantly—your budget.
To make this process easier, we’ve created a free Feasibility Review Checklist that acts as a companion to this page. It organizes your thoughts and helps you gather the answers you’ll need when it’s time to request a Conceptual Estimate.
It’s the same framework we use with our own clients—and now it’s yours to use.
1. What's Your Budget?
Your budget is the most important piece of your feasibility review.
It sets the boundaries for your square footage, your finishes, and even the layout of your home. And yet, it’s often the step most people skip—until the plan is drawn and it’s too late to make changes affordably.
That’s why we always recommend starting here: Get a clear, realistic picture of what you’re willing (and able) to spend before getting attached to floor plans or Pinterest boards.
Ask yourself:
What’s the maximum amount I’m qualified to borrow?
What kind of loan will I be using—construction-to-permanent or end loan?
What monthly payment feels comfortable for the long term?
Based on that, what home size and quality level is realistic?
The most common reason plans never get built? Budget misalignment. Start with your numbers, and design around them.
2. Where Will You Build?
Your land—whether you already own it or are still shopping—will have a huge impact on how your home is designed and how much it costs to build.
Shape, slope, access, utilities, and local restrictions all influence your final budget. Even lots in the same neighborhood can vary dramatically in terms of what it takes to get a foundation in the ground.
Do I already own the land—or am I still searching?
Is the lot flat, sloped, narrow, or oddly shaped?
Are utilities (water, sewer, gas) available at the site?
Are there any restrictions, flood zones, or setbacks I need to know about?
Will I need a long driveway, house pad, or special access to build here?
Great land doesn’t guarantee a smooth build—but understanding its limitations can help you avoid expensive surprises.
Use the checklist to record land details before requesting your Conceptual Estimate.
3. How Will the Home Look?
This is where your vision starts to take shape. Are you imagining an Acadian Farmhouse, something sleek and modern, or a more traditional Southern home?
The way your home looks—both inside and out—affects how it functions and how much it costs to build. That’s why we encourage you to think in terms of what matters most, not just what’s trending online.
What exterior style feels right for you—Acadian Farmhouse, Modern, or something else?
Have you started gathering photos of homes or features that inspire you?
Are there specific exterior materials you’re hoping to use—brick, siding, metal roofing?
What overall size or footprint feels realistic for your needs?
How open or private should the layout feel in your living, kitchen, and bedroom spaces?
The most beautiful home in the world won’t feel right if it doesn’t match the way you live. Design with your lifestyle in mind.
Record your inspiration, priorities, and must-haves in one place—our checklist makes it easy.
4. What Features and Finishes Matter?
Once you have a sense of your home's style and layout, it’s time to think about the features and finishes that will make it truly yours. From outdoor kitchens to custom showers, every choice has an impact on both experience and cost.
This part of your feasibility review helps you prioritize what matters most—and start preparing for the budget decisions ahead.
What plumbing features matter to me—custom showers, pot fillers, outdoor sinks?
Am I considering extras like a pool house, expanded garage, or mother-in-law suite?
What kind of porch, patio, or outdoor kitchen space do I want?
Which materials and finishes matter most—flooring, countertops, cabinetry?
What square footage feels appropriate for my lifestyle and long-term goals?
When every detail adds up to dollars, clarity is power. Know what features are worth it to you—and which ones you can live without.
The checklist gives you space to record priorities, wish list items, and key decisions—all in one place.
You're Ready to Move Forward
Once you’ve organized your preferences and priorities, you’re ready for your Conceptual Estimate—where we translate your ideas into real numbers and a scope of work you can count on.
These early answers lay the foundation for your custom home journey. That’s why we created the Feasibility Review Checklist—to help you stay organized and thoughtful as you move forward.
And remember: your answers may evolve. That’s perfectly normal. Stay flexible, and the process will work with you—not against you.
You don’t have to have all the answers—you just need a place to start.
Take the first step toward designing a home that fits your land, lifestyle, and budget.








